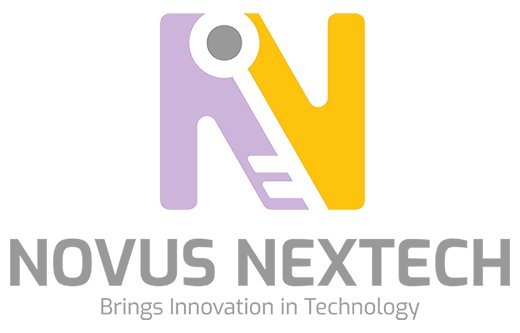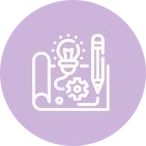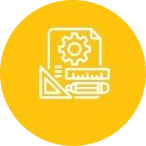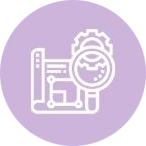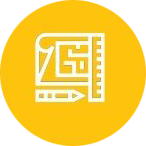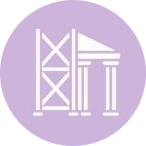Engineering Consultancy
Engineering consultancy is the professional service given by our team of engineering experts to offer the comprehensive solution in various engineering disciplines such as architectural, structural, process, HVAC, Mechanical piping, Electrical, Plumbing, Firefighting, automation, etc.
These services include number of deliverables like site master layout, room layout with elevation, structural drawing, quantity of goods for construction, equipment list, utility consumption estimation, pipe/duct/cable routing drawings, P&ID for the various utilities, BOQ calculation for the different disciplines, etc.
Engineering consultants bring specialized knowledge, skills, and experience to address a wide range of engineering-related issues and contribute to the efficient and effective implementation of projects in diverse industries.
CONCEPT
ENGINEERING
- Batch size calculation & equipment listing
- Utility consumption calculation & equipment listing
- Concept room layout with tentative equipment placement Man, material & waste movement
- HVAC drawing: Area classification, AHU zoning, Pressure gradient
- Cleanroom drawing: Door schedule, View panel & Riser position
- Electrical load calculation & power distribution scheme
- Concept note / Design basis report
- Perspective project costing on thumb rule basis.
BASIC
ENGINEERING
- Detailed block drawing with equipment placement
- Elevation drawing: Production, Utility, Admin block
- Utility demand matrix for Clean & Black Utility
- Room data sheet with heat & electrical load listing
- RCP coordination drawing
- Single line drawing for ducting, cabling & piping
- Fire: Smoke detector and sprinkler positioning layout
- Tentative BOQs for HVAC, Cleanroom, Piping, Electrical
DETAIL
ENGINEERING
- Process & utility equipment arrangement drawings. (Plan & sections)
- Piping Layout GA drawing showing plan and elevation
- User requirement specification for the process equipment & Utility equipment
- Final RCP layout & AHU wise Air flow diagrams
- GFC for Cable Tray, ELV, lighting, earthing, HT, Fire Protection etc.
- Pumps & Hydrant system design (External) & Sprinkler system design (Internal)
- I/O summary for BMS & EMS/BMS BOQ
- Tender documents for MEPFH
- Vendor drawing reviewal & approval
ARCHITECTURAL
SERVICES
- Site master layout & Green landscaping
- Facade designing
- Share wall detailing
- Column placement
- Interior designing
- 3D views & walkthroughs
- GFC & SCC documents
STRUCTURAL
SERVICES
- Foundation drawing, Formation drawing
- Plinth beams, slab, staircase details
- Structural load calculation
- Retaining/Entrance/Compound wall details
- Road details & Domestic disposal line
- Storm water harvesting & Industrial drain line details
